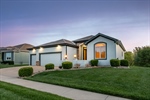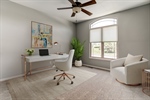7128 Meadowsweet Lane, Shawnee, KS 66227
Back to Website: Meadowsweet.IsForSale.com
Remarks
Custom built, very lightly lived in, and a RARE OPPORTUNITY to find a maintenance-provided Villa on a 1/2 acre cul-de-sac lot backed by total privacy and a natural water feature of a rippling creek at the back of the lot! This home is move-in perfect, and highway access is so convenient. The Acacia wood floors are amazing! Kitchen with large eating island, walk-in pantry, stainless appliances, granite counters, and newer refrigerator. Formal dining room with door leading to the screened porch for easy entertaining. Great room with floor-to-ceiling stacked stone see-thru gas fireplace.Primary suite with tray ceiling and private bath with multiple-head shower and privacy rain glass, dual vanity, and walk-in closet with built-ins and pocket door for convenient laundry room access. Main level office/2nd bedroom with walk-in closet. Walkout lower level with wet bar, two bedrooms with walk-in closets, full bath, and walkout to the covered patio.
The screened porch features a cozy gas fireplace, lighted ceiling fan, and custom shades to lower if needed to block the late afternoon sun and offer total privacy. You can hear the rippling creek from the porch! Additional features include a 3-car attached garage, great community amenities, and custom blinds and shades throughout the home. Enjoy maintenance-free living in this 55+ Town & Country Villas Creekside community.
*Some interior photos in gallery are virtually staged*
General Information
Building Details
Amenities
- Central A/C
- Central Heat
- Deck
- Dishwasher
- Fireplace
- Garage
- Garbage Disposal
- Granite Counter Tops
- Hardwood Floors
- Landscaped Back Yard
- Landscaped Front Yard
- Lawn
- Microwave
- Patio
- Porch
- Range / Oven
- Refrigerator
- Smoke Detectors
- Stainless Steel Appliances
- Tile Floors
- Walkout
- Window Treatments
- 55+ Community
- Cul-de-Sac
- Screened Porch with Fireplace
- Custom Built
- 1/2 Acre Lot
- Maintenance Provided
- Move-in Perfect
- Walk-in Pantry
- Walk-in Closets
eXp Realty, LLC
9393 W 110th St
Ste 500
Overland Park, KS 66210






































